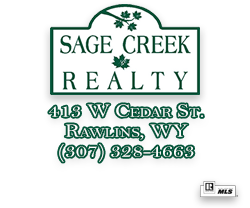View on map Contact us about this listing
5 Beds
3.5 Baths
4,152SqFt
Active
You will not find another property like this one! Priced well below appraised value of $840,000, this custom built home on 6.39 acres offers space and beautiful views. Walk into an inviting open concept main level with gorgeous kitchen and living room that is open to the upstairs. The main floor master bedroom and bathroom is complete with soaking tub, walk in closet, separate water closet. A large covered deck is perfect for enjoying those beautiful summer evenings and is ready to go for a hot tub. Grab your coffee and a blanket and head upstairs where you can sit down and enjoy views from both the front and back of the house. Three large bedrooms, office, and full bath make the upstairs feel comfortable and complete. Having family over for a long visit? This house offers a HOA approved, guest suite with separate bedroom, bathroom, and living room. This house provides comfort throughout the seasons. You'll enjoy the warmth of the radiant floor heat and fireplace insert during the winter and the state of the art cooling mini splits in the summer. The oversized 30 x 40 attached garage with 30amp service leaves plenty of room for parking and storage to keep everything inside and secure. This property has easy access to snowmobiling, floating the river, and all your outdoor adventures. Located a short distance from Brush Creek Ranch, you can take in all that the valley has to offer. This property has too many upgrades and features to list them all! Do yourself a favor and call Alyssa D. Stolns at Sage Creek Realty today for a personal tour, you'll be happy you did! (307)321-7532 Visit www.2bennettpeak.com for all the details.
Property Details | ||
|---|---|---|
| Price | $799,900 | |
| Bedrooms | 5 | |
| Full Baths | 3 | |
| Total Baths | 3.5 | |
| Property Style | 2 Story | |
| Lot Size | 278523 | |
| Lot Size Area | 278523 | |
| Acres | 6.39 | |
| Property Type | Residential | |
| Sub type | SingleFamilyResidence | |
| MLS Sub type | Single Family Rural | |
| Features | Garage Door Openers,Walk In Closets,Tankless Hot Water Heater | |
| Year Built | 2023 | |
| Subdivision | CowCrkStn | |
| Roof | Metal | |
| Heating | Radiant Floor | |
| Foundation | Concrete | |
| Laundry Features | Entry Level | |
| Parking Description | Attached Garage | |
Geographic Data | ||
| County | Carbon | |
| Latitude | 41.3425 | |
| Longitude | -106.744666 | |
| Market Area | CARBON COUNTY | |
Address Information | ||
| Address | 2 Bennett Peak Court, Saratoga, WY 82331 | |
| Postal Code | 82331 | |
| City | Saratoga | |
| State | WY | |
| Country | United States | |
Listing Information | ||
| Listing Office | Sage Creek Realty | |
| Listing Office Phone | 307-328-4663 | |
| Listing Agent | Alyssa Stolns | |
| Listing Agent Phone | 307-321-7532 | |
MLS Information | ||
| MLS Status | Active | |
| Listing Date | Aug 13, 2024 | |
| Listing Last Modified | Apr 1, 2025 | |
| Tax Year | 2023 | |
| Tax Annual Amount | 3948 | |
| MLS Area | CARBON COUNTY | |
| MLS # | 20244081 | |
Map View
Contact us about this listing
Disclaimer: Information deemed reliable but not guaranteed. All properties are subject to prior sale, change or withdrawal. The data relating to real estate on this web site comes in part from the Wyoming MLS Internet Data Exchange Program. Real estate listings held by brokerage firms other than the listing office named are marked with the Wyoming MLS IDX logo and detailed information about them includes the name of the listing broker. The information being provided is for consumers’ personal, non-commercial use and may not be used for any purpose other than to identify prospective properties consumers may be interested in purchasing.
